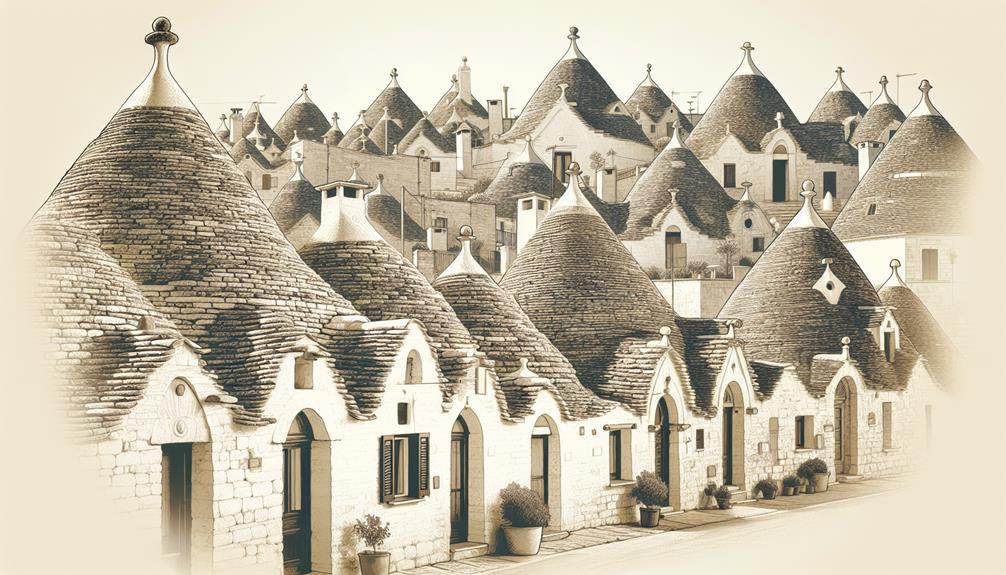Explore the alluring world of Apulia’s Trulli houses, where history and architecture intertwine to create a truly unique experience. From their mysterious origins to the intricate design features that set them apart, these iconic structures offer a glimpse into a bygone era. Discover how these enigmatic buildings have stood the test of time, embodying a cultural legacy that continues to intrigue and inspire.

History of Trulli Houses
The history of Trulli houses in Apulia dates back to the 14th century, showcasing a unique architectural heritage in southern Italy. These iconic cone-shaped structures were originally built as temporary shelters that could be easily dismantled to avoid detection by tax collectors. However, over time, they evolved into permanent Homes for the locals.
The construction of Trulli houses is fascinating, with walls made of limestone slabs stacked without the use of mortar, topped by conical roofs also constructed without cement.
The origin of the term ‘Trulli’ is uncertain, but some believe it comes from the Greek word for dome, ‘tholos.’ The distinct whitewashed walls and cone-shaped roofs of Trulli houses have become synonymous with the Apulian landscape, attracting tourists from all over the world.
These structures aren’t only aesthetically pleasing but also environmentally sustainable, providing natural insulation against the region’s hot summers and cold winters. Today, many Trulli houses have been converted into charming accommodations, offering visitors a unique glimpse into the architectural history of Apulia.
Design Features and Techniques
Exploring the intricate design features and construction techniques of Trulli houses in Apulia reveals a blend of traditional craftsmanship and ingenious architectural solutions.
The most striking characteristic of Trulli houses is their conical roofs, constructed without the use of mortar. The roofs consist of overlapping limestone slabs arranged in a concentric manner, gradually narrowing towards the top. This technique not only provides structural stability but also helps with water drainage during the region’s heavy rains.
Additionally, the whitewashed walls of Trulli houses serve a dual purpose. The lime mortar used in the construction contains properties that deter pests, keeping the interiors cool in the scorching Apulian summers. The circular layout of the rooms maximizes space efficiency, with some larger Trulli houses boasting multiple floors interconnected by internal staircases.
Furthermore, the use of local limestone, sourced from nearby quarries, not only gives the Trulli houses their distinctive appearance but also guarantees sustainability and durability in the face of the region’s challenging weather conditions.
Cultural Significance and Preservation
Disclosing the cultural importance and ongoing efforts for preservation of Trulli houses in Apulia reveals a rich heritage intertwined with architectural uniqueness.
These iconic cone-shaped structures hold significant cultural value as they aren’t just dwellings but a representation of the region’s history and traditions. The construction techniques and design features of Trulli houses reflect the ingenuity and resourcefulness of the local community, showcasing a blend of ancient building practices with a touch of modernity.
Efforts to preserve these historic landmarks are vital to conserving Apulia’s cultural identity and heritage. Various initiatives have been undertaken to maintain and restore Trulli houses, ensuring that future generations can continue to appreciate their beauty and significance.
Discover More About the Trulli Houses
Immerse yourself in the architectural wonder of Apulia’s unique Trulli houses. For an in-depth look at their history and significance, read our detailed article on puglia luxury villa rentals and explore these fascinating structures further.